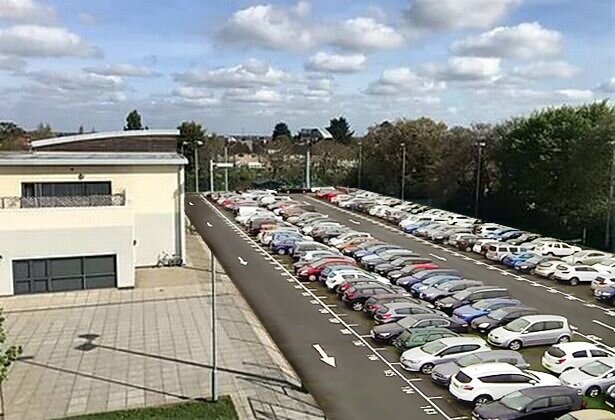The Great Parking Predicament
From the outset we have always maintained that one of the key concerns regarding the CMS plans for Hamptons is the effect of increased parking requirements, on what is already a pre-existing problem at Hamptons.
The adjoining residential estate has always suffered from the effects of parking at Hamptons since it opened in 2012 (when it was known as the Marconi Athletics and Social Club). For more information see here and watch this video.
Despite frequently raising these concerns over the last three years we have yet to hear any realistic plans from CMS regarding number of vehicles expected or any reassurances as to how they intend to manage this, in addition (and alongside) the building’s current uses and the parking requirements that they present.
Such information would usually form part of submissions required within a Change Of Use planning application, in the form of a Travel Plan, in order to satisfy the local Council. So far, no planning application has been forthcoming despite the Planning Department confirming that one will be required for their proposed use of the building.
Parking requirements are assessed based on the Use Class of the building. Essex County Council provide a standard that all Councils within Essex adopt, known as “Parking Standards – Design and Good Practice”, which you can read here.
Chelmsford City Council references this policy when assessing parking provisions within planning applications. Hidden away in an 2011 amendment to the original planning application for The Marconi Club, the Use Class of the building was defined as D2 – Assembly and Leisure, and not “sui generis”, “multi use” or “community centre” as more recently suggested by Robin Hosegood (Strategic Development Team Leader), who coincidentally was the Case Officer who made the original assessment below on the application back in 2011.
The original planning requirement for the building was based on one space per 22 square metres of gross floorspace (2,419 square metres in total), and required 110 car park spaces. Ultimately due to design changes, this ended up at the 98 spaces the building has today, which was deemed “policy compliant” and “unlikely to result in increased street parking in the vicinity”.
Should a Change Of Use application be submitted to include F1(f) Public worship or religious instruction (or in connection with such use) consent, this use would apply to the whole building area and not in part. The standard requirement for Places of Worship is one space per 10 square metres as defined by parking standards policy: This will therefore mean that for Hamptons to be used as a Place of Worship, a total of 242 parking spaces will be required, in order to be policy compliant – nearly two and half times larger the existing car park area!
Realistically, the only option would be removal of the tennis courts to create an additional car park, something that would require planning consent in itself, and would see closure of the tennis facilities completely.
Goodbye Tennis ?
The historic use of the grassed areas on Tydemans as “overflow” parking at Hamptons - land that they do not own - is now no longer be allowed to continue after the introduction of parking enforcement on the Clarion Gate development - which includes the landscaped areas. Read more on this here.
With the use of the grassed areas for parking ceasing and introduction of parking enforcement on the residential estate, the overflow parking will now become the adjoining residential roads. With CMS now promoting the existing uses will continue, alongside use for worship for up to 1000 people, we predict a substantial increase in street parking in the local area.
The Essex Parking Standards are in place to ensure that developments and buildings (and their use) will not lead to problems with street parking within the local amenity. An example of a Council applying these standards in similar circumstances can be seen in a planning application that was refused by Basildon Borough Council in October 2020.
A Change Of Use application was submitted for The Barge Inn, Vange, to a “Place of Worship and Community Facility”. Amongst the reasons for refusal was that it failed to provide 1 space for every 10 square meters as required by these Standards.
Should any Change Of Use application be forthcoming for Hamptons, we will be expecting these same standards to be considered by Chelmsford City Council as part of the application.
The parking issue isn’t going away, and needs sorting !
KBO



